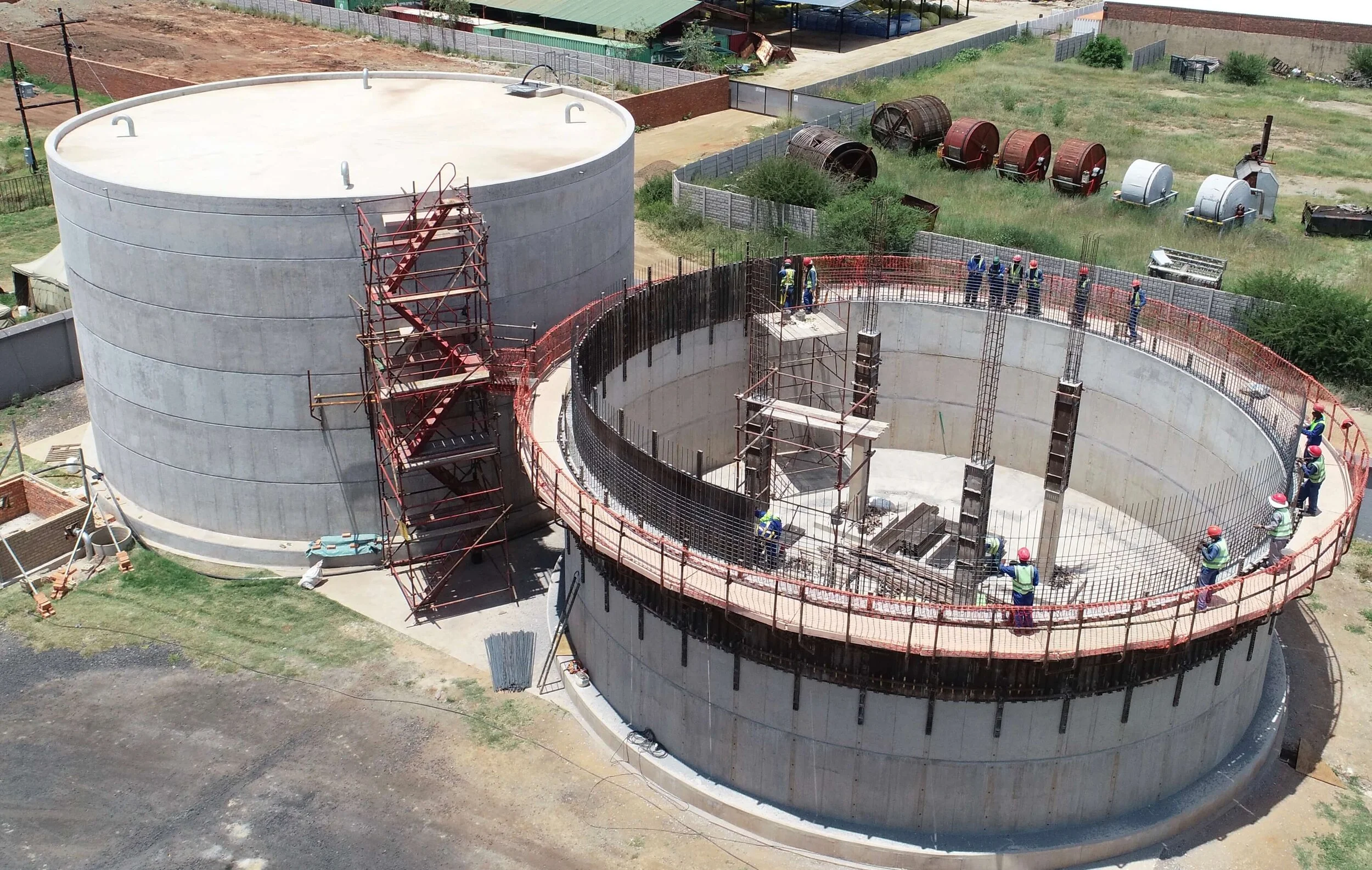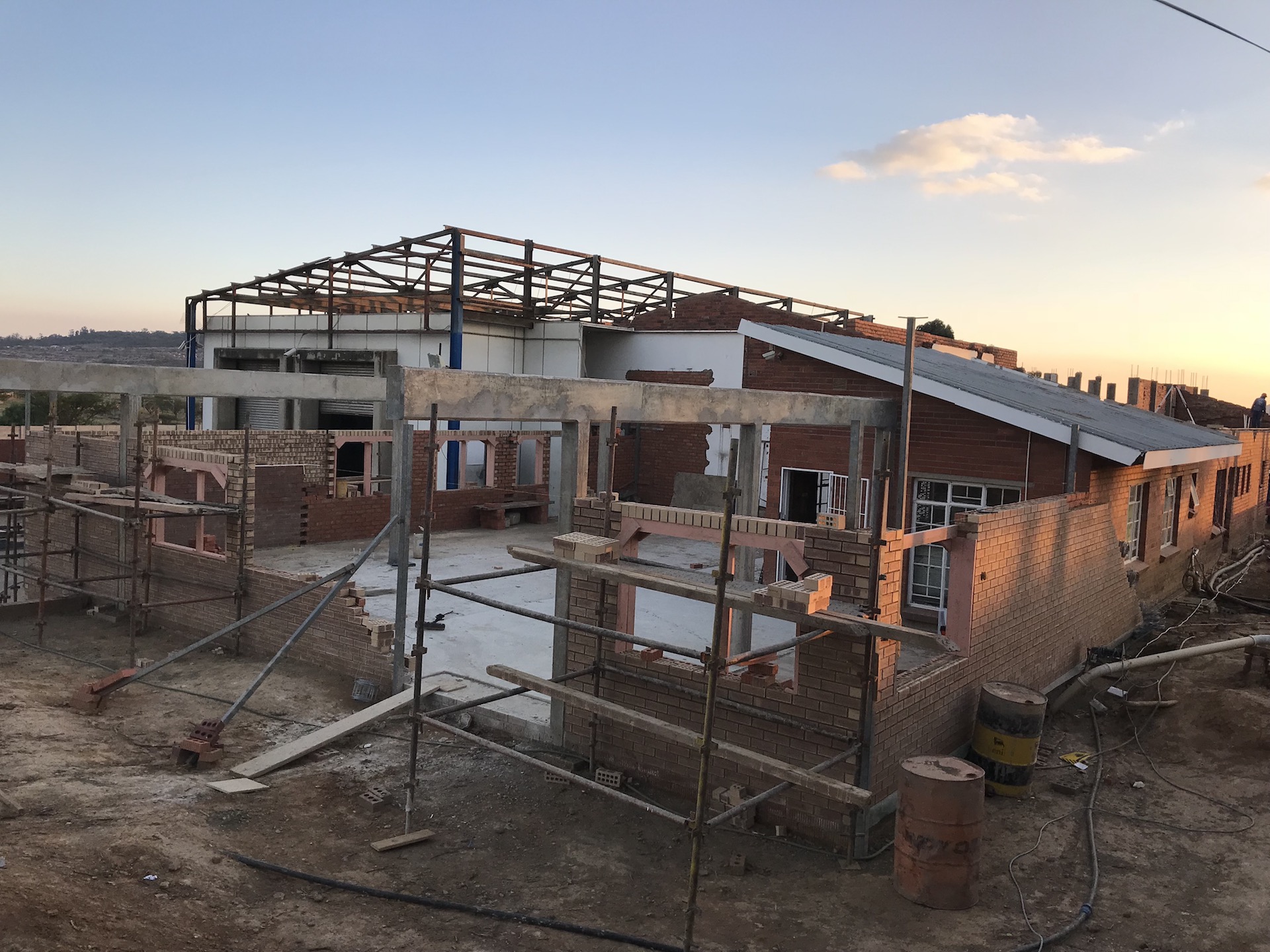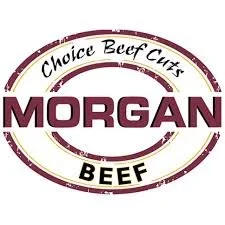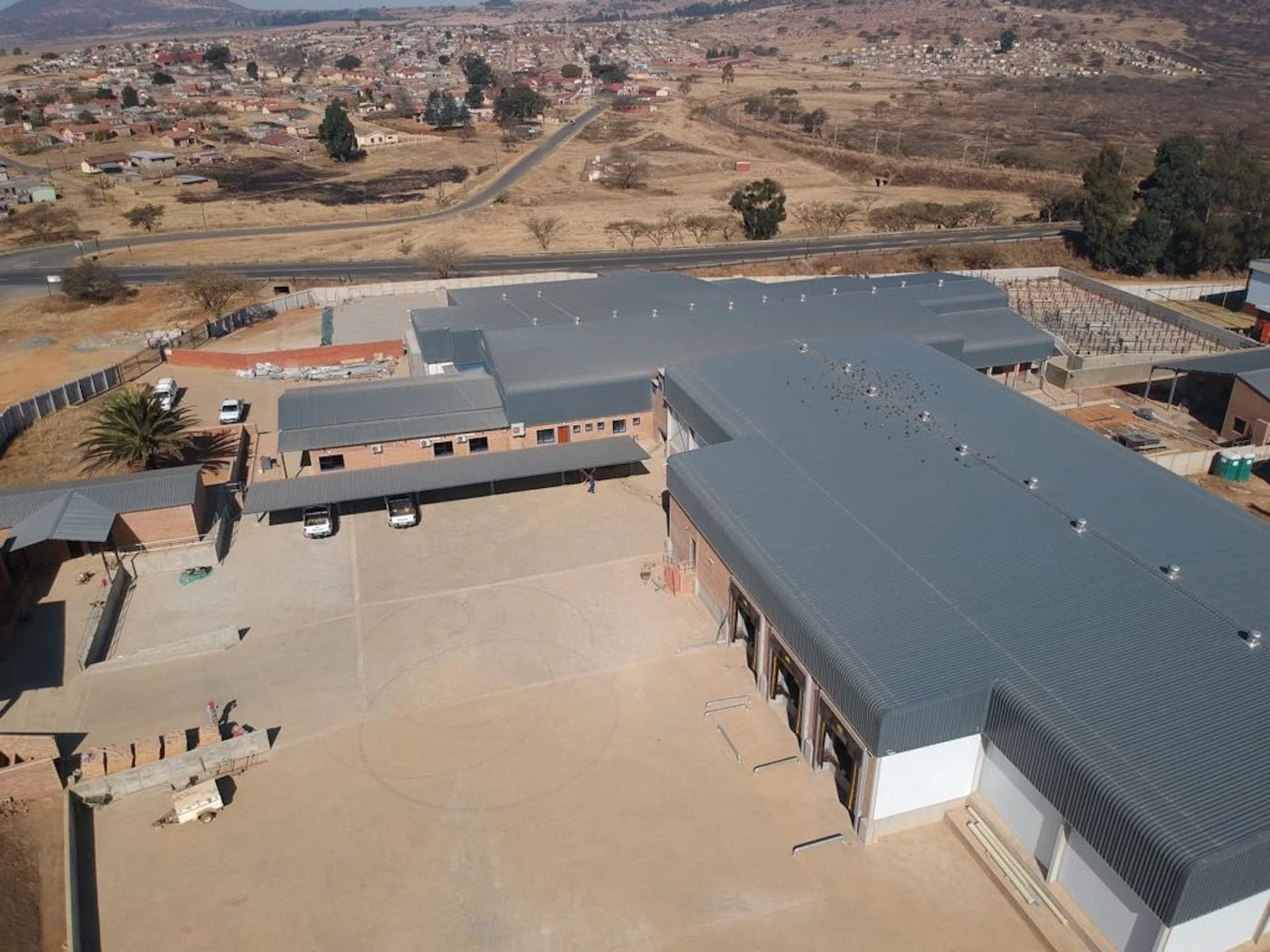
Abattoir Construction, Upgrades, and Renovation Specialists
Building abattoirs that meet today’s standards — and tomorrow’s demands.
Our comprehensive planning and precise execution ensure the highest standards in abattoir construction efficiency, hygiene, and safety. We work closely with owners, engineers, and industry specialists to upgrade existing facilities and support the development of new ones.
From concept to construction, TG Corver & Sons Construction delivers expert wet work solutions — laying the essential groundwork for compliant, efficient, and future-ready meat processing facilities.







Outside Facilities
Laying the groundwork for smooth, secure operations
Biosecurity & Access Control
Biosecurity facilities (spray, puddle, boots, and overalls)
Gate areas with integrated access and traffic control
Wash bays for clean and dirty vehicles
Loading bays for clean and dirty areas
Infrastructure & Logistics
Paving and concrete roads
Weighbridges for accurate load management
Boundary walls for security
Water Management
Concrete reservoirs up to 2 million liters
Stormwater drains and capture systems
Trenches and bases for specialist plumbing installations
Livestock Management
Lairages (holding and handling pens) with offloading control
Bases for rendering plants handling blood, manure, and offal
Supporting Buildings
Structural work for offices, security facilities, canteens, bathrooms, storage, chemical storage, and laundries
Infrastructure for water storage and distribution





Inside Facilities
Precision-built structures for hygiene, efficiency, and compliance
Floors, Walls & Structural Work
Concrete and polyurethane floor repairs
Cold-resistant concrete floors for freezer and cold storage areas
Tiling for floors and walls in high-spec hygiene zones
Isolated structural elements for temperature- and contamination-controlled environments
High-spec finishes on slaughter, processing, and butchery lines
Slaughter & Processing Lines
Wet work for slaughter and processing line structures
Concrete bases, pits, and trenches for specialist drainage, blood handling, and wastewater systems
Infrastructure to support equipment installation by preferred suppliers
Cold Storage & Freezer Facilities
Foundations, walls, and cold-resistant concrete floors for freezers and cold rooms
Equipment such as panels, doors, and refrigeration units installed by specialists
Butchery & Value-Add Areas
Structural work for butcheries, deboning facilities, and packaging areas
Concrete infrastructure to support sanitation and workflow systems
Preferred Specialist Partnerships
To deliver fully compliant facilities, we partner with trusted industry specialists who install:
Cold room panels, doors, and refrigeration
Meat rail and overhead rail systems
Sanitation equipment, including sinks and wash stations
Specialist drainage, water treatment, and blood/offal handling systems
Abattoir processing equipment such as saws, dehiders, and conveyors
We focus on what we do best — building the foundations and infrastructure — while ensuring every integrated system is supported seamlessly.
Frequently Asked Questions
-
No, but we do offer consulting services and work with consultant engineers who specialize in abattoir construction.
-
No, we handle the wet work — concrete works, foundations, drainage, waterproofing, and infrastructure for specialist systems. We also build supporting infrastructure like reservoirs, roads, site works, and other civils.
We coordinate with your engineers and preferred partners to integrate everything smoothly.
-
We work with clients who are ready to take their operations to the next level — typically those upgrading from private or small-scale slaughtering to fully commercial facilities.
Many of our clients already have their own feedlot operations and want to process up to 500 head of cattle per day.
-
Every project is unique, but as a guide:
New facilities: From R500,000 to R1 million per head of cattle processed daily
Upgrades: Increasing from 200 to 400 head/day averages about R200,000 per additional animal
-
Timelines vary depending on the size and complexity of your project:
New facilities (500 head/day) — typically 12–24 months
Upgrades and renovations — average around 6 months, depending on scope
-
To keep projects efficient and on schedule, we focus on the structural “wet work” and leave certain specialized services to trusted experts.
We don’t:
Install electricity or power supply systems
Handle ongoing maintenance
Do plumbing installations (we build the trenches and bases)
Supply or install steel structures (but we build their foundations)
Install refrigeration, drainage, or specialist systems (we build the floors, pits, and bases that support them)
Manage equipment procurement or supply chains — though we’re happy to connect you with our Preferred Partners for these services
-
Yes — in most cases, your abattoir can continue running while we work. The exception is when we’re making changes to the slaughter line, which may require temporary downtime.
-
Yes, we do. Whether you need help planning a new facility or want advice on scaling your operations, our consulting services can guide you through every stage.
-
Yes. We provide consulting services internationally and can also take on construction projects depending on location and scope.
-
Yes. We support facilities for poultry, pork, goat, and sheep — whether standalone builds or expansions to existing beef abattoirs.
-
While we do not offer turnkey feedlot construction, we build supporting infrastructure for feedlots, including:
Feed and water troughs
Handling facilities
Feed storage and mixing sheds
Admin, access roads, and other supporting infrastructure
Visit our Feedlot page for more information.






































